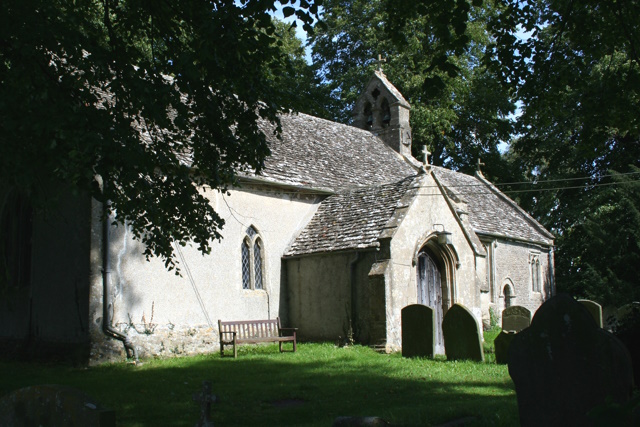


























St. Mary's Church, Little Coxwell
St. Mary's Church in Little Coxwell consists of a chancel 21 ft. 3 in. by 16 ft., nave 40 ft. 6 in. by 16 ft., and north and south porches. These measurements are all internal. The structure is substantially of the 12th century, the chancel being earlier than the nave. In the 13th century the bellcote above the chancel arch was erected and the wall below strengthened by buttresses. Windows were inserted in the 14th and 15th centuries, and in the latter century the south porch was added. The church has been restored in modern times and the north porch added. The chancel has a modern east window of three lights; on the north is a large cinquefoil-headed niche, and on the south a smaller niche with a square head, also cinquefoiled. The north wall is without openings, but in the south wall are two windows, the eastern of the 14th century and of two lights under a square head; below it is a trefoil-headed piscina. The western window is of the 15th century, and similar to those in the north aisle at Faringdon; it is of four lights, square-headed and transomed. The 12th-century priest's doorway is round-headed and has chamfered imposts and label. The narrow chancel arch of the same century has plain responds with chamfered imposts continued along as stringcourses. The arch has been rebuilt in a four-centred form in the 15th century, some of the old voussoirs and the label being re-used. The nave has in the north wall a modern window, and further west a square-headed doorway to the modern north porch or vestry. The jambs of this doorway have a bold roll and may be of the 12th century. In the south wall is a square-headed 15thcentury window of three lights with head stops to the external label. The south doorway is of the late 12th century, of a single moulded semicircular order with a chamfered and billeted hood. The jambs have attached shafts with moulded capitals continued along as imposts. Further west is a late 13th-century pointed two-light window. In the west wall is a three-light window of the same date with trefoiled lights; the sill has been cut away for the gallery stairs. The roof contains old timbers, but has been restored. Over the chancel arch is a fine 13th-century double bellcote of stone. It is gabled, and in the spandrel above the two pointed openings is a pierced quatrefoil. On its south face is a late sundial. The 15thcentury south porch has a moulded and four-centred outer archway and a small modern window in the west wall. At the west end of the nave is a timber gallery, the front of which is made up of 15th-century woodwork, apparently part of the former chancel screen; the panels have traceried heads and an excellent cornice of carved running foliage. The font has a plain octagonal bowl and stem, and dates from the 15th century. Near the pulpit is an iron hour-glass stand, now used as a lamp-rest. The old communion table is now in the vestry, and in the nave is a brass candelabrum of 1729. Immediately east of the south doorway is a fourcentred niche, probably formerly a stoup. There are two bells, inaccessible except by ladder. The plate includes a good cup and cover paten (London 1584), the former with incised ornament, and the latter inscribed 'Parva Coxwell 1584,' and a modern paten. The registers previous to 1812 are as follows: (i) all entries 1582 to 1702; (ii) all entries 1703 to 1770. Historical information about St. Mary's Church is provided by 'Parishes: Great Faringdon', in A History of the County of Berkshire: Volume 4, ed. William Page and P H Ditchfield (London, 1924), pp. 489-499. British History Online http://www.british-history.ac.uk/vch/berks/vol4/pp489-499 [accessed 6 March 2023]. St. Mary's Church is a Grade II* listed building. For more information about the listing see CHURCH OF ST MARY, Little Coxwell - 1048820 | Historic England. For more information about St. Mary's Church see Parishes: Great Faringdon | British History Online (british-history.ac.uk). |

